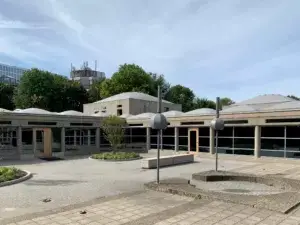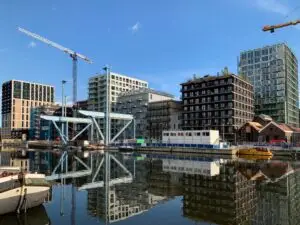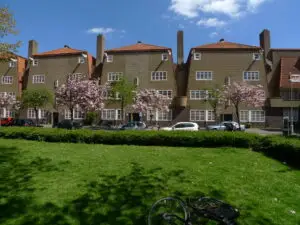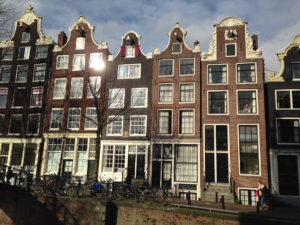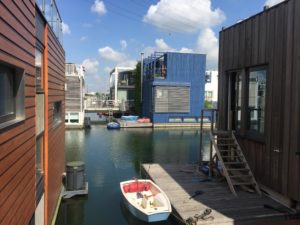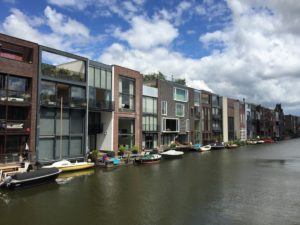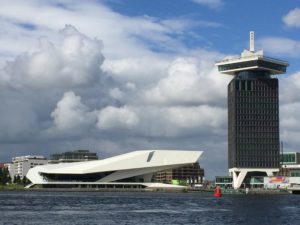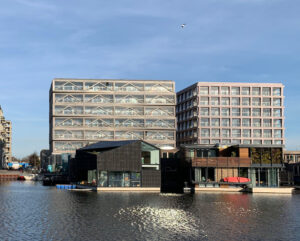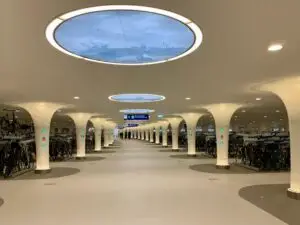Affordable Housing in Noord
- Amsterdam
- Duration: 3–4 hours
- Date and time to be defined
- max. 25 participants per guide
- on foot, public transport, bike
- Contact us for a quote
Amsterdam-Noord is undergoing significant change. Originally developed as a working-class area, it features a blend of early 20th-century garden cities and post-war housing estates. In recent years, however, gentrification has begun to reshape its character, sparking both enthusiasm and debate. The area’s transformation includes large-scale renovation projects that aim to preserve the neighborhood’s heritage while improving sustainability and livability. One such project is the comprehensive renovation of the Van der Pekbuurt, a listed garden city designed in the 1920s by architect Jan Ernst van der Pek. Recently, housing corporation Ymere completed a prize-winning renovation, blending modern needs with historical preservation. Nearby, the Bloemenbuurt, originally built in the 1930s as a social housing development, has been adapted to accommodate larger, free-sector rental homes A short metro ride brings you to Plan van Gool, a housing area from the 1960s that has also seen a significant upgrade in both sustainability and safety standards.
On this tour, you will visit some of the most innovative and successful renovation projects in Noord, exploring how the city balances the needs of its working-class heritage with modern urban development goals.
Tour Highlights: Affordable Housing in Noord
- Explanations about housing models and the rental system in the Netherlands: social rent, free sector rent, ownership. Financial models, regulations, current challenges.
Van der Pekbuurt (Jan Ernst van der Pek, 1926): A garden city that has been revitalized through renovation by housing corporation Ymere (2014–2023)
Mosplein (SeArch, 2016): Newly developed shopping center with 53 apartments and 140 parking spaces
Disteldorp: Discover tiny houses dating back to World War I, showcasing an alternative approach to housing
Bloemenbuurt: 1930s garden city undergoing transformation, adapting its original social housing to meet contemporary demands
Plan van Gool (F.J. van Gool, 1962–68 / De ArchitektenCie, 2018): Renovation of a modernist housing complex with pedestrian bridges

