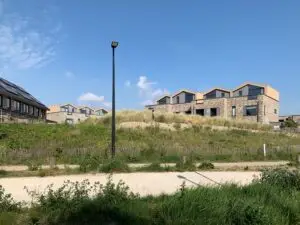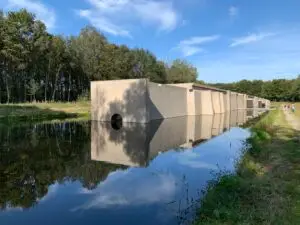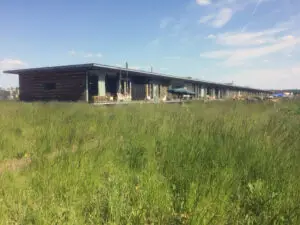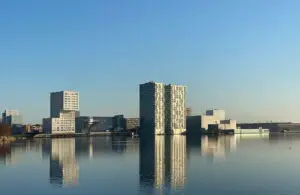Almere City Centre
- Almere
- Duration: 3–4 hours
- Date and time to be defined
- max. 15 participants per guide
- by bike
- Contact us for a quote
The story of Almere is closely tied to the Netherlands’ long history of land reclamation. Created in 1977 on artificial land, the city reached a turning point in the 1990s, achieving the critical population mass needed for an urban core. An ambitious masterplan by OMA provided the collection of dispersed districts with a structured centre, integrating projects by internationally recognized architects.
Today, Almere is among the fastest growing cities in Europe, and Lake Weerwater now serves as a focal point of its city centre. Recent developments on its southern shore, including the floating art pavilion built for the Floriade horticultural exhibition, underscore the city’s focus on innovation and high-quality design.
On this tour, you will learn about the engineering behind the polders, the reasoning behind Almere’s masterplan, and the strategies guiding its rapid expansion. You will discover a collection of modern architectural works in the city centre and explore the Floriade area, gaining insights into Almere’s ongoing efforts to shape a contemporary urban identity.
Tour Highlights: Almere City Centre
> Introduction to Almere’s Development
Understand the process of reclaiming land from the sea, the city’s founding in 1977, and the subsequent decisions that shaped its urban form.
> City Centre Masterplan by OMA
City core featuring buildings by notable architects such as David Chipperfield, UN Studio, Christian de Portzamparc, Gigon Guyer, SANAA, and SeArch (2008–2010).
> Public Library (Meyer en Van Schooten, 2012)
> De Fantasie
1980s experimental self-build area, an example of Almere’s early approach to innovative housing solutions.
> Floriade Area, including Aeres Hogeschool (BDG, 2022), Highrise Flores (MVRDV, 2022), Floating Pavilion of Museum M. (Studio Ossidiana, 2022)




