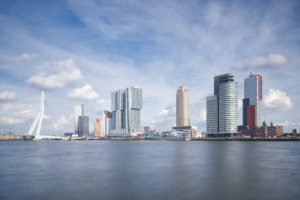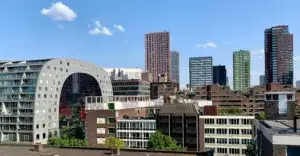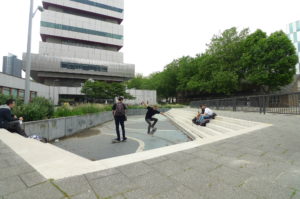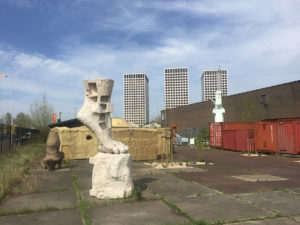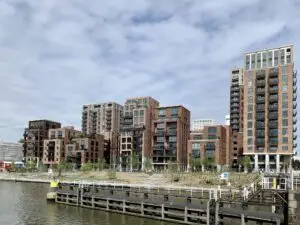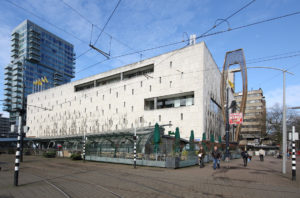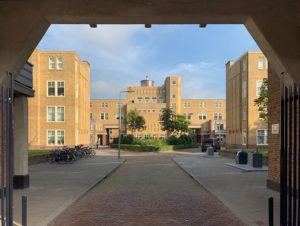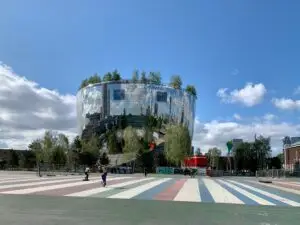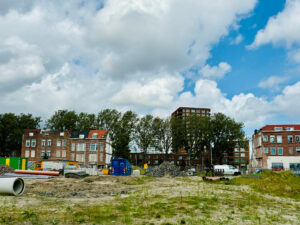From Harbours to Highrises
- Rotterdam
- Duration: 3–4 hours
- Date and time to be defined
- max. 25 participants per guide
- on foot, by bike
- Contact us for a quote
Rotterdam has undergone significant change in recent decades as its port has gradually moved away from the city centre, leaving behind large areas of underused industrial land. These spaces now present an opportunity for urban regeneration, and the approach to redevelopment ranges from large-scale, top-down planning to more organic, community-driven efforts. The shift from industrial waterfronts to a mixed-use urban landscape is particularly evident in Kop van Zuid. This former harbour area has seen significant changes, with a focus on residential highrises, new architectural interventions, and an emphasis on connecting the city with the river Maas. Now gentrification has reached the once-industrial Katendrecht peninsula, which was historically known for its red-light district. Today, this area is seeing a mix of residential and commercial redevelopment, with projects such as the Fenix Lofts offering an example of how old warehouses can be repurposed to meet modern living standards.
This tour takes you through the waterfront area, showcasing the range of architectural styles and planning approaches that define Rotterdam’s ongoing urban evolution. From old warehouses to new highrises and self-build projects, this is a chance to explore how Rotterdam is transforming its urban fabric.
Tour Highlights: From Harbours to Highrises
Explanations about history and future of the transformed harbour peninsula
Erasmus bridge (UNStudio, 1996)
- Wilhelminapier, incl. mixed-use highrise De Rotterdam (OMA, 2013), Luxor Theatre (Bolles & Wilson, 2000), highrise New Orleans (Alvaro Siza, 2010), warehouse Las Palmas (Van den Broek en Bakema, 1953 / Benthem Crouwel, 2010), cruise terminal (Van den Broek en Bakema, 1948), warehouse/hotel Pakhuismeesteren (1941/AWG, 2018)
- Floating Office: world’s first floating office building with timber construction (Powerhouse Company, 2022)
- Walk across Rijnhaven bridge (Quist Wintermans, 2014) to Katendrecht
- Warehouse top-up Fenix Lofts (Mei Architects, 2019)
- FENIX museum with lookout on the roof (MAD Architects, 2025)

