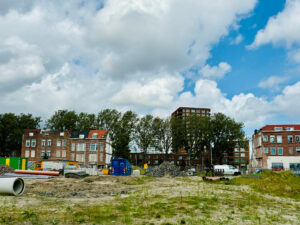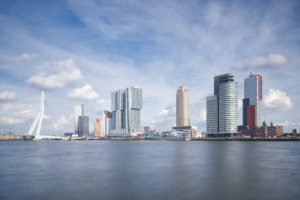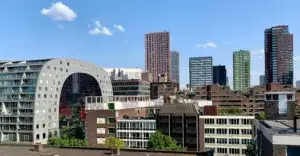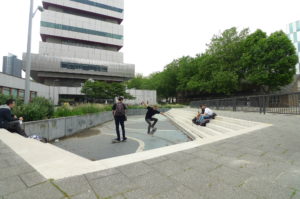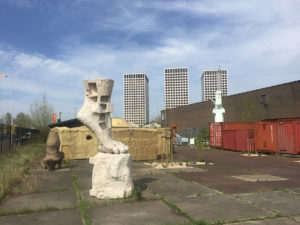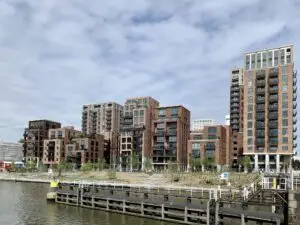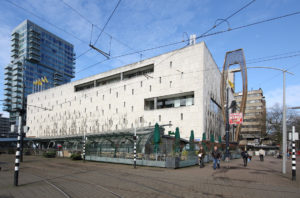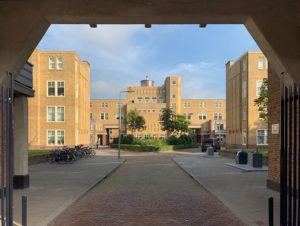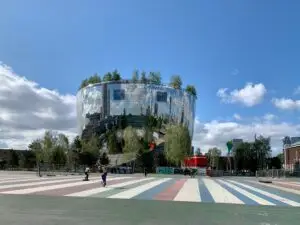Highlights of Post-War Modernism
- Rotterdam
- Duration: 3–4 hours
- Date and time to be defined
- max. 25 participants per guide
- on foot, by bike
- Contact us for a quote
The historic centre of Rotterdam was completely destroyed in World War II and rebuilt after the war, based on a modernist urban plan. After the war, Cornelis van Traa designed the famous Basic Plan for the Reconstruction of Rotterdam. The entire city centre was constructed according to this two-dimensional urban plan. At the time, authorities and planners were both convinced that Rotterdam needed a fresh start — also in architectural terms. This approach turned the city into the Dutch capital of post-war modernism, featuring many remarkable buildings from the 1950s and 1960s. In recent years, these highlights of post-war architecture get more and more recognition. Since 1999, 26 of them are listed as national heritage sites, while others have been integrated into new developments.
On this tour we’ll take you on a walk along several prime examples of post-war architecture and explain about their historical context as well as their current relevance.
Tour Highlights: Highlights of Post-War Modernism
Explanations about the reconstruction of Rotterdam
- Multi-tenant building Groothandelsgebouw (Maaskant en Van Tijen, 1953)
- Central Post (Kraaijvanger, 1959 / Claus en Kaan, 2008)
- Hilton Hotel (Hugh Maaskant, 1963)
- School buildings Technikon and Akragon (Hugh Maaskant, 1956–1970)
- Concert hall De Doelen (Kraaijvanger, 1966) row houses by various architects (2013–2015)
- Lijnbaanhoven (Hugh Maaskant, 1955) and pedestrian zone Lijnbaan (Van den Broek en Bakema, 1953)
- Department store Bijenkorf (Marcel Breuer, 1957) with sculpture by Naum Gabo
- St. Dominicus church (Kraaijvanger Architecten, 1960)
- Multi-tenant building Industriegebouw (Maaskant en Van Tijen, 1951)

