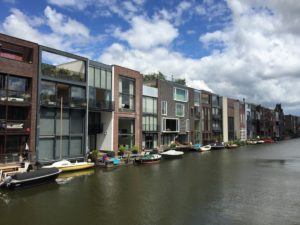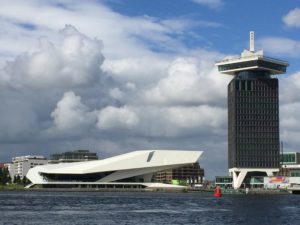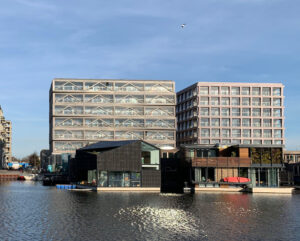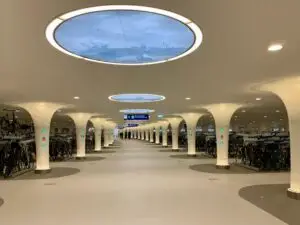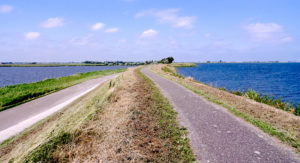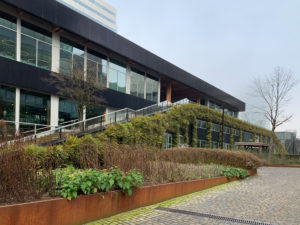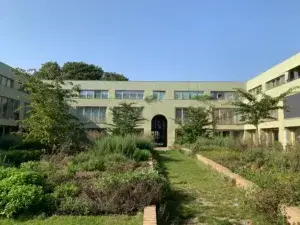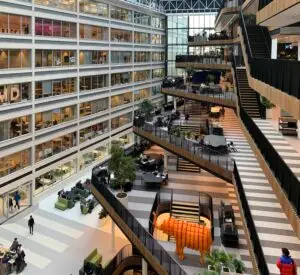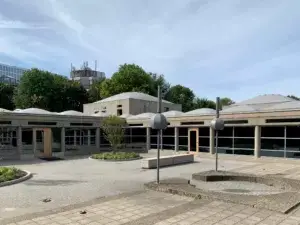IJburg — Living on Reclaimed Islands
- Amsterdam
- Duration: 3–4 hours
- Date and time to be defined
- max. 25 participants per guide
- on foot, by bike, public transport, bus
- Contact us for a quote
IJburg is Amsterdam’s most ambitious housing expansion, comprising seven artificial islands in Lake IJmeer. With an eventual total of 18,000 homes, the project showcases a diverse mix of housing types, urban concepts, and design freedoms. Development began in 1999 with the first four islands completed by 2011; the second phase started in 2013 and continues to evolve.
The design of IJburg emphasizes variety and innovation. Housing options range from urban blocks and row houses to detached family homes and floating residences. In certain areas, homeowners are granted full design freedom, bypassing the municipal beauty commission, resulting in a neighborhood with striking architectural diversity.
The tour offers a close-up view of IJburg’s innovative approach to urban expansion, providing insights into how cities can integrate water-based living and customized housing solutions within a cohesive urban framework.
Tour Highlights: IJburg
- Creation of the Islands
Insights into the technical and planning challenges of creating artificial islands, including land reclamation techniques, ground ownership, and urban design principles. - Steigereiland (2008–2011)
Private homes designed by firms such as VMX Architects, Claus en Kaan, Rocha Tombal, and Faro. - Sluishuis (BIG and Barcode, 2022)
Terraced housing complex set directly in the water - Floating Homes (Marlies Rohmer et al., 2010)
Residences that showcase innovative solutions for living on water. - IJburg Harbour and Jonas Block (Orange Architects, 2023)
Mixed-use development incorporating residential, commercial, and public spaces - Centrumeiland
Self-build zone currently under construction

