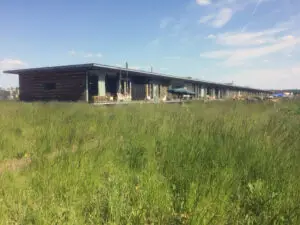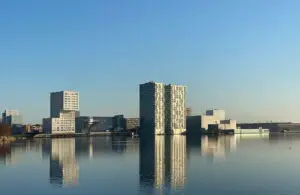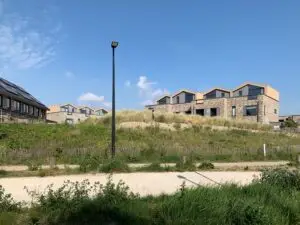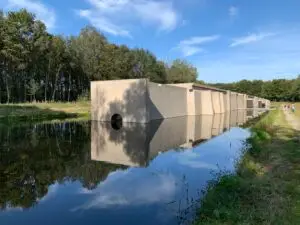Laboratory of Deregulation: Oosterwold
- Almere
- Duration: 3–4 hours
- Date and time to be defined
- max. 25 participants per guide
- by coach
- Contact us for a quote
When Almere was founded in 1977, functionalist planning still prevailed, resulting in a polynuclear urban layout. By now, however, the city has turned into a living lab with a focus on innovation, sustainability and bottom-up processes. The Oosterwold neighbourhood takes experimentation to the next level. A few years ago, this was still a potato field. Now it is a laboratory for urbanist laissez-faire, destined to house 15,000 people. MVRDV developed the masterplan for Oosterwold and quite immodestly called it a “revolution in Dutch urban planning”. The only organising principle is the distribution of functions. Residents do not only build their own houses, but also have to realise their own infrastructure and facilities in collaboration with their neighbours.
On this tour, we’ll show you the growing agro-urban patchwork of Oosterwold, explain how the laboratory of deregulation came into existence and visit some of the self-build projects.
Tour Highlights: Oosterwold
Explanations about the experimental urban set-up and masterplan
Co-Living Oosterwold I + II (Bureau SLA, 2017)
House in House (Bureau SLA, 2020)
- Tiny House Farm
Lofthomes (BKKV, 2020)
Lofthoeve (BKKV, 2020)
- Earthship house
- Rotating house (under construction)
Residential complex Vliervelden (Ketting Huls, 2020)




