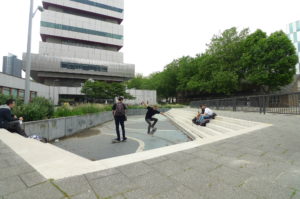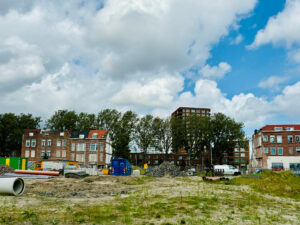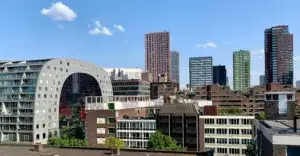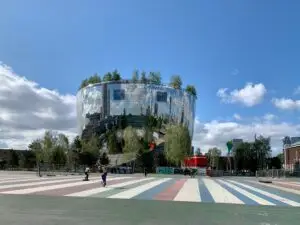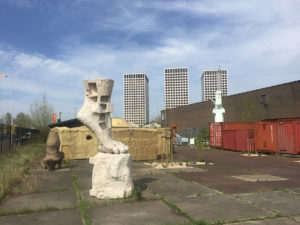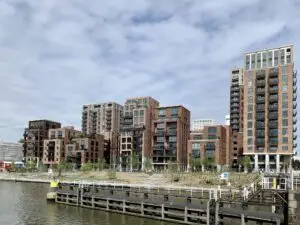Rotterdam City Centre
- Rotterdam
- Duration: 3–4 hours
- Date and time to be defined
- max. 25 participants per guide
- on foot
- Contact us for a quote
Rotterdam, a harbour city with rough charm and a striking skyline, has undergone an extraordinary transformation. Emerging as a crucial port in the 19th century, the city’s harbour expanded rapidly, shaping its identity. However, World War II left the city centre in ruins and erased much of its architectural heritage. In the aftermath, the blank canvas offered a rare opportunity for visionary urban planning. Today, the city’s post-war landscape still bears the marks of the fire boundary of 1940, but it has since become a hub of modernist design, bold architecture, and innovative urban concepts.
This tour will provide a deep dive into the post-war urban planning of Rotterdam, exploring how the city’s modernist past is still relevant today and how it continues to evolve. We will take you through the layers of the city’s development, explaining how modernist ideals shaped its centre, the ongoing challenges of urban densification, and the innovative solutions being applied today.
Tour Highlights: Rotterdam City Centre
Explanations about urban development, post-war planning, recent interventions
Central Station (Team CS, 2013): Modern transport hub that reflects the city’s ongoing reinvention
Residential densification projects in the city centre
- Shopping street Lijnbaan (Van den Broek en Bakema, 1948) and Bijenkorf department store (Marcel Breuer, 1957)
- Housing and office building Timmerhuis (OMA, 2015)
Cube Houses (Piet Blom, 1984): Striking example of experimental architecture, with homes built at a 45-degree angle
Market Hall (MVRDV, 2013): Multifunctional space that combines a covered market with apartments
- Wijnhaveneiland

